Ibstock Place School
Roehampton’s Ibstock Place School now features a “cathedral-like school dining hall”, as RIBA Journal describes its new flexible timber refectory space. The sustainable environmental design features are just as impressive as its sheer size.
Replacing the existing dining hall with new high-quality dining facilities and a new multi-purpose space dedicated for sixth form students, the new refectory for Ibstock Place School in south-west London features a striking glulam lattice-frame ceiling with inset panels of oak. The brick and clay tile-clad canteen-style block sits at the heart of the campus and looks out over the school’s garden. The materials have been chosen to complement the existing Edwardian school campus as well as for their durable properties.
The dining halls, seating over 500, provide a multi-use space throughout the day and serve as an inspiring high-quality venue to host evening events such as parents’ evenings and productions. The mezzanine level multipurpose space offers social and study space, and provides access to the sixth form space which accommodates digital learning opportunities.
We provided M&E Engineering and Acoustics for this project. Our sustainable environmental design maximises the use of natural light and ventilation with extensive consultation and modelling completed to ensure the building is designed to reflect how it will be used. Advanced works were completed to divert services and demolish the existing building prior to constructing the new refectory. We also upgraded the electrical supply to the wider campus to support the new refectory and rationalise a number of existing supplies. To keep with the building’s simple elegance and clear lines, the advanced services had to be implemented as discreetly as possible, which required some creative engineering solutions. Even though the building accommodates a full commercial kitchen with specialist pastry room and hospitality annexe, the large kitchen ventilation ductwork is not visible. This is because it is hidden in a specially designed “chimney that blends unobtrusively into the overall picture.
The scheme’s massing is split into three glazed lanterns, their roof volumes supporting a natural ventilation strategy. Taking a “mixed mode” approach, the building is predominantly naturally ventilated but can use mechanical ventilation with high-efficiency heat recovery in winter months. To respond to concerns from neighbouring residents about noise from the hall during lunch servings, acoustically attenuated openings are integrated on the sides of the building facing the edge of the school grounds.
The light fittings in the main spaces by Jonathan Coles were specifically adapted for the project. In collaboration with Jonathan Coles and Maccreanor Lavington, we undertook a light modelling study to develop the specification requirements for the lights in the refectory. This led to the decision to have direct and diffuse dual light sources - each capable of independent control for scene setting.
In addition to achieving a light-flooded and mainly naturally ventilated space, it also features an outstanding acoustic environment - “one of the building's true successes”, as Senior Engineer Peter Creaney says. “The building has a great sound, even during maximum occupation”, he adds. The client had high aspirations for the acoustics of each of the spaces. The refectory received a lot of acoustic treatment, which required a detailed coordination of services with the distinctive timber structure. In particular the main hall needed to be able to seat hundreds of pupils without excessive noise levels while also supporting assemblies and musical performances. Concealing both the acoustic treatment and the drivers for the lights, oak panelling was set between the glulam and used on the walls to help absorb and diffuse sound in the dining areas to provide a more comfortable and natural-sounding environment.
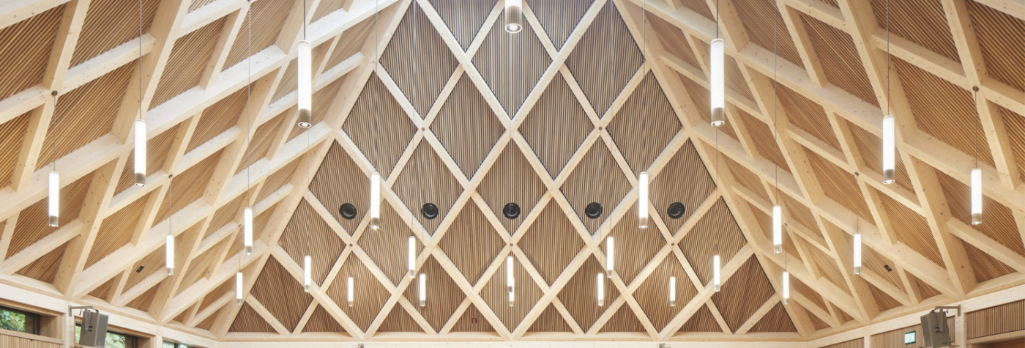
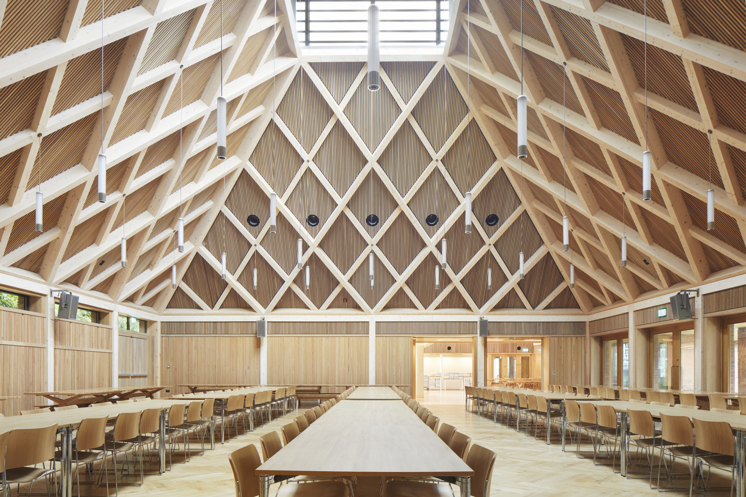
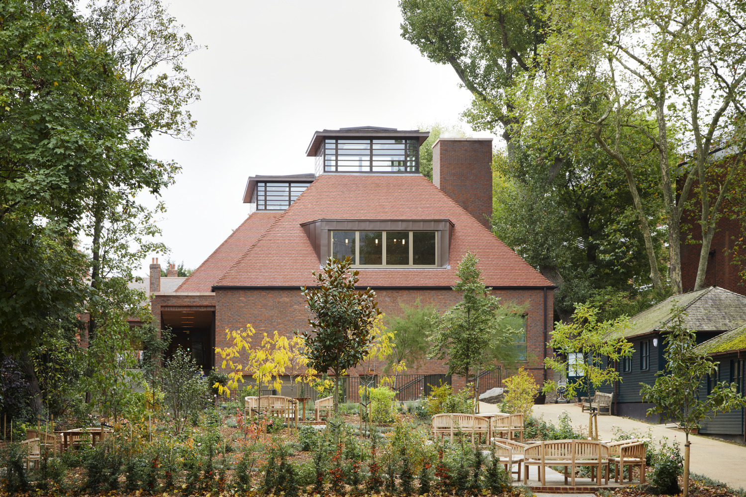
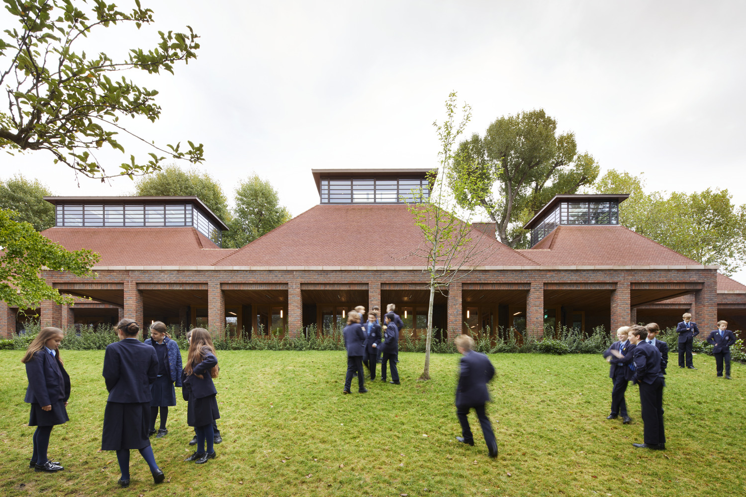
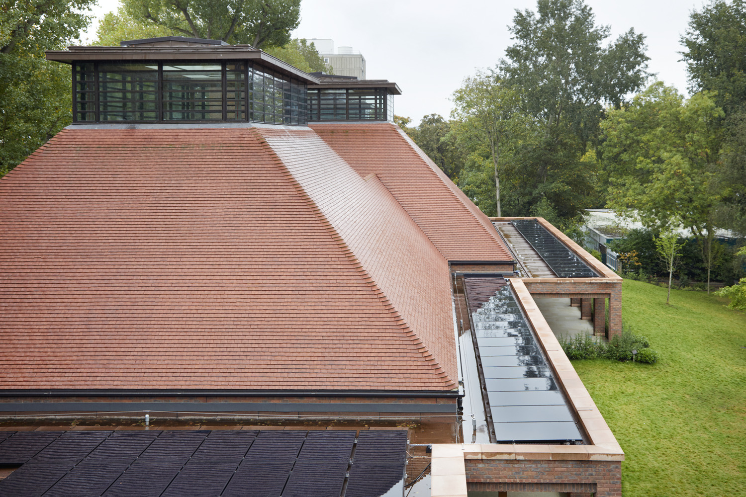
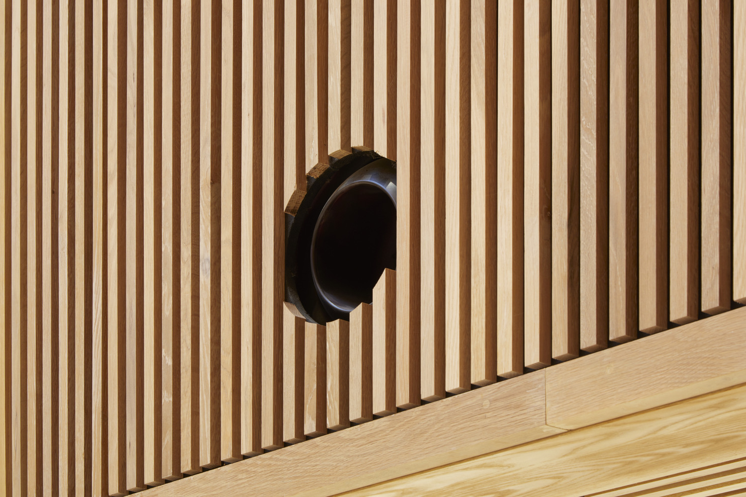
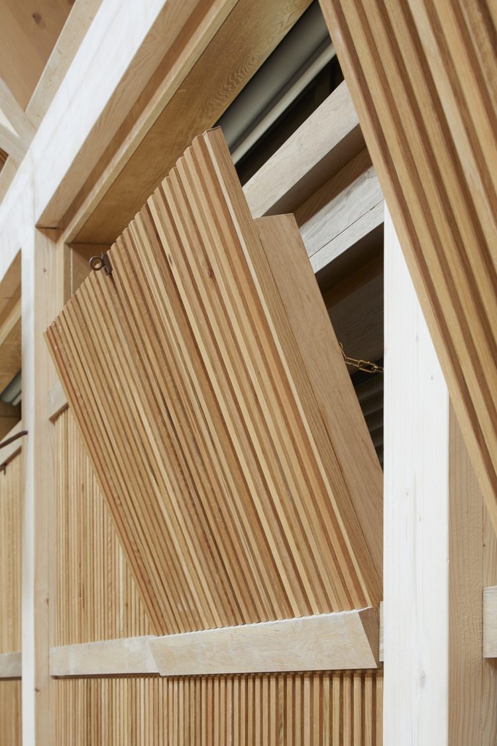
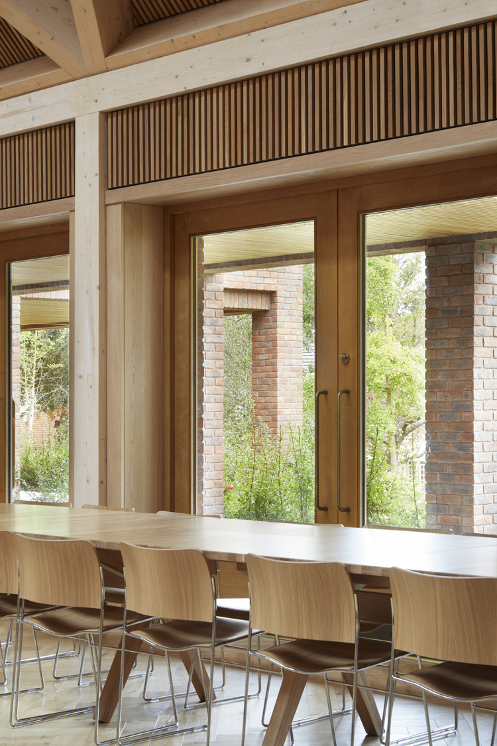
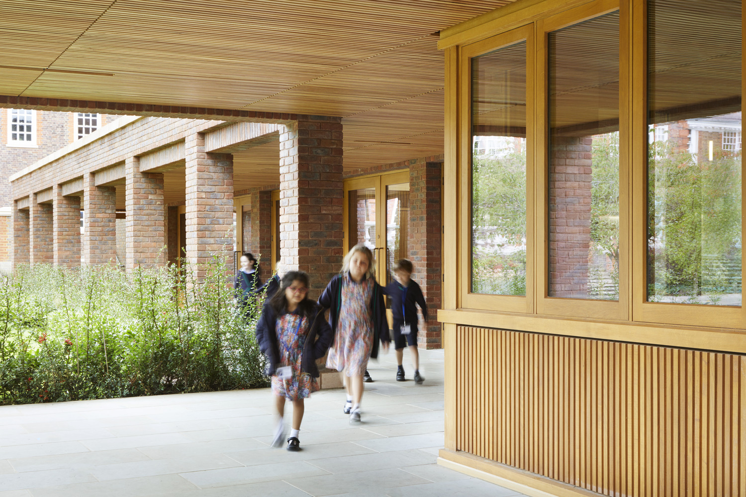
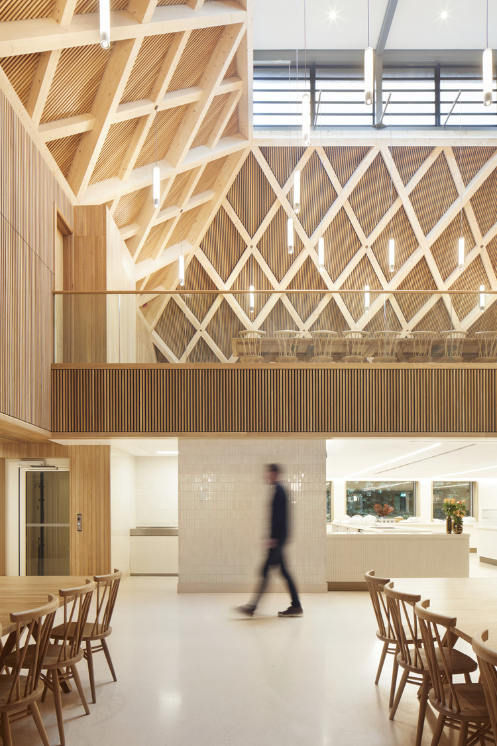
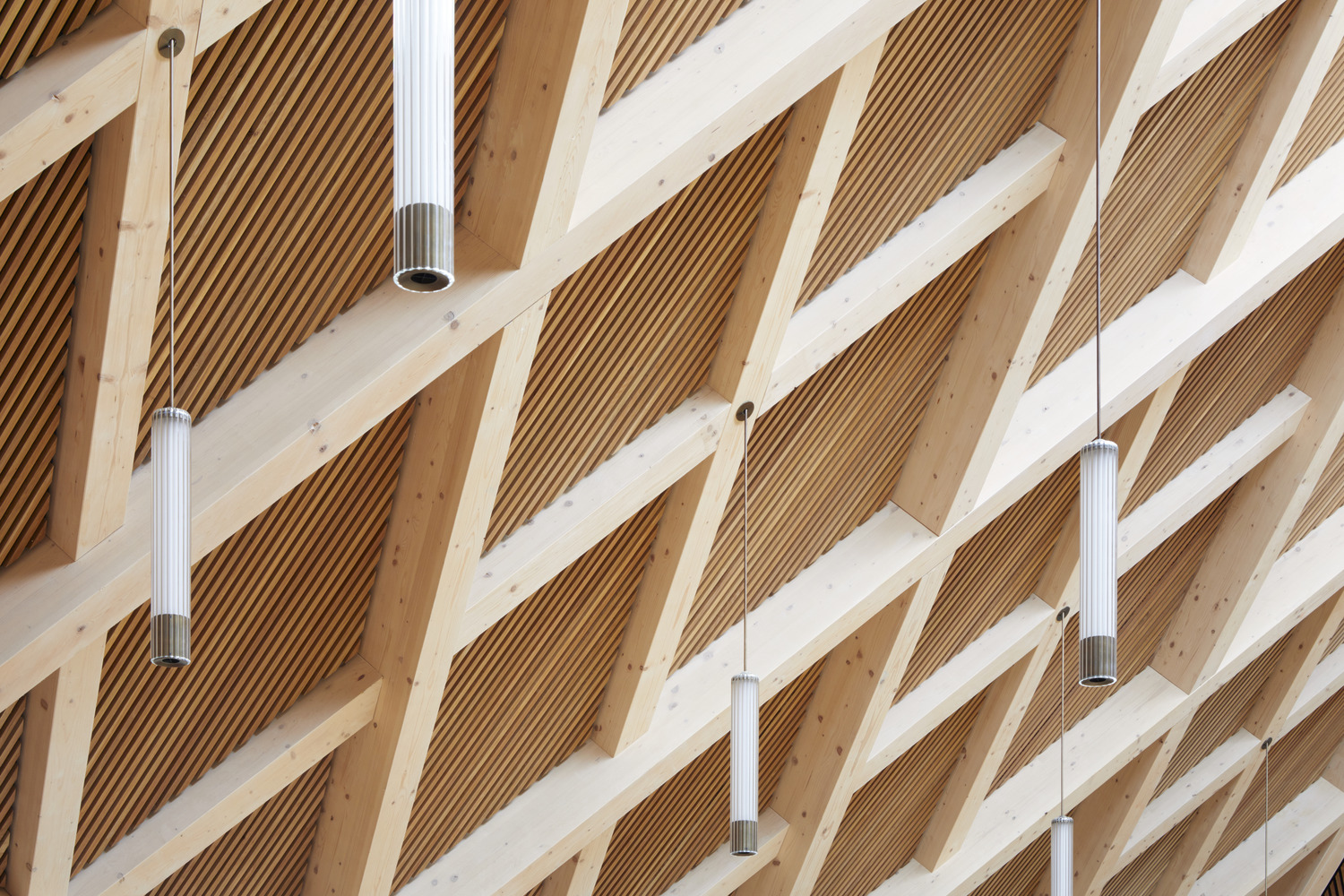
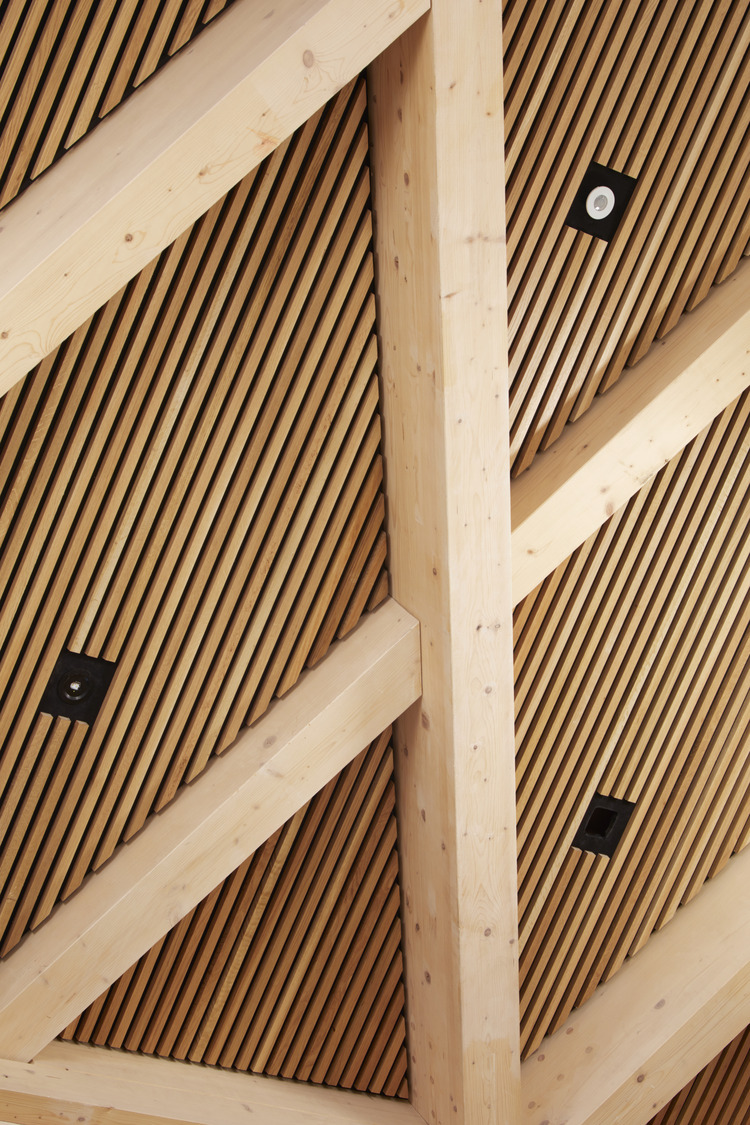




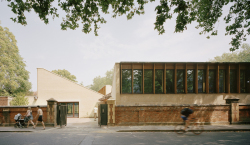
.jpg)